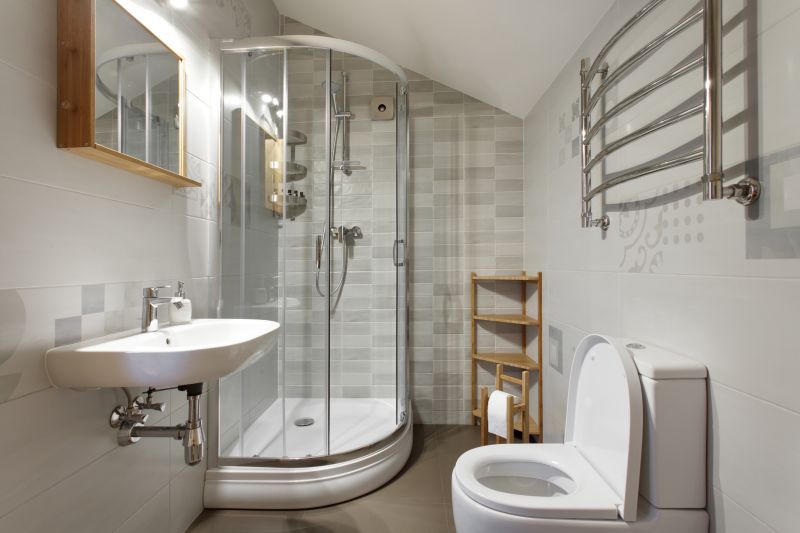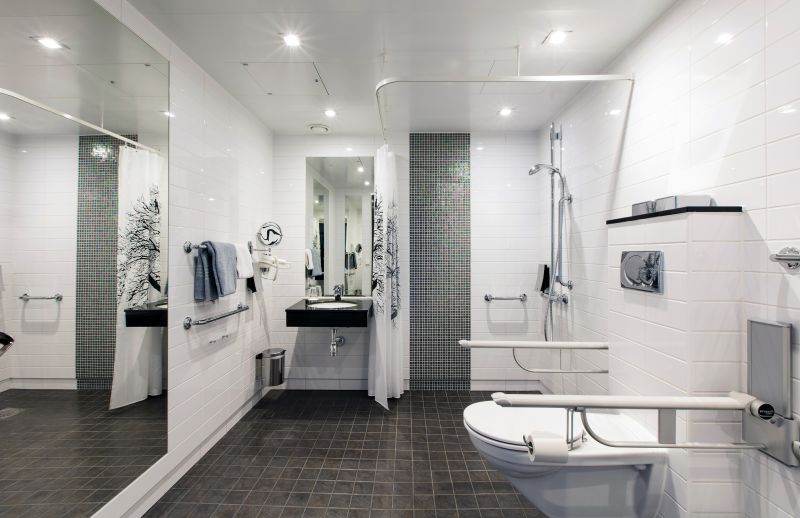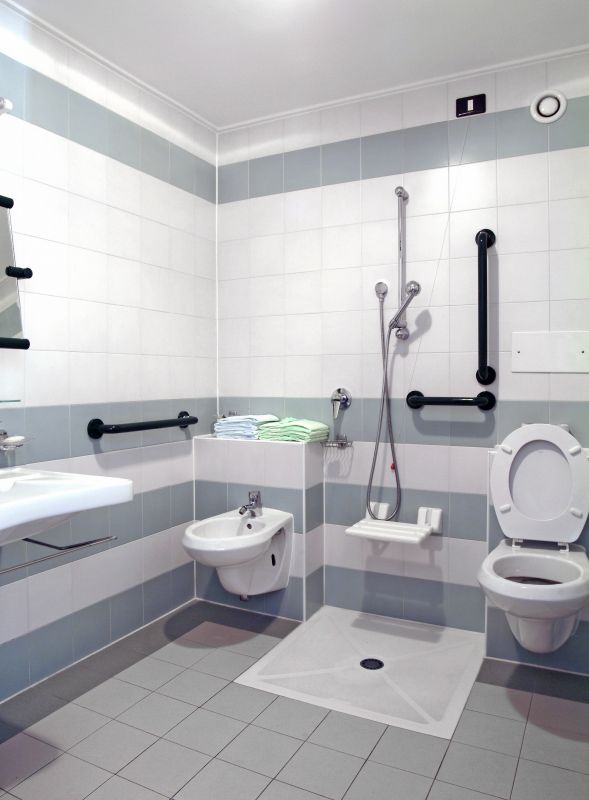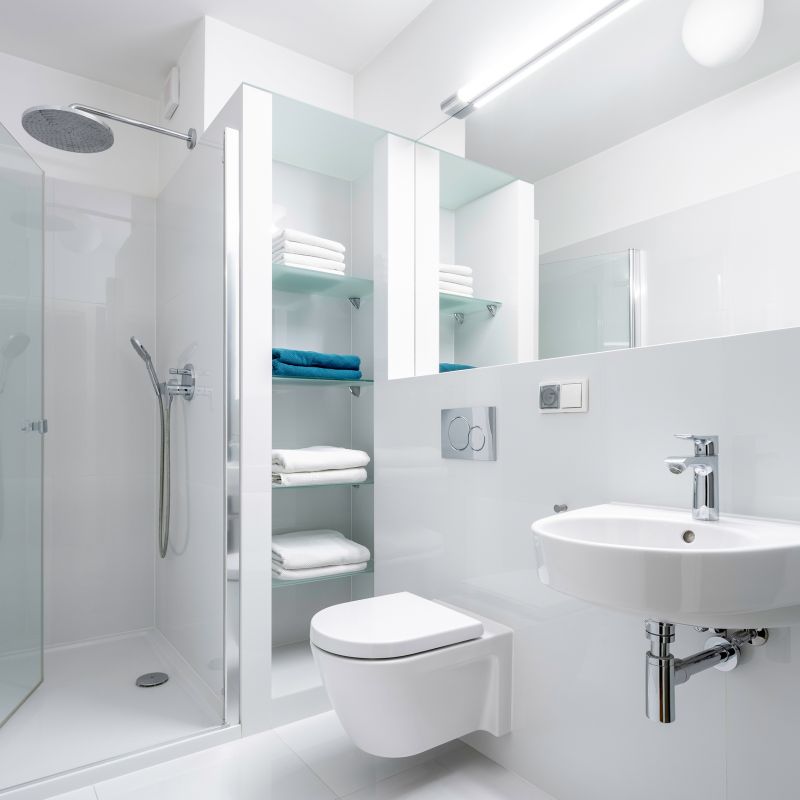Design Tips for Small Bathroom Shower Arrangements
Corner showers maximize space efficiency by fitting into an unused corner of the bathroom. These layouts often feature sliding or pivot doors, making them ideal for small bathrooms where space is limited. They provide ample shower area without encroaching on the rest of the bathroom floor.
Walk-in showers with frameless glass panels create an open and airy feel. They eliminate the need for bulky doors and frames, making the space appear larger. Incorporating built-in niches and benches can add functionality without sacrificing style.




In small bathrooms, the choice of shower enclosure can significantly influence the perception of space. Clear glass doors and panels help maintain visual openness, making the room appear larger. Compact shower bases and streamlined fixtures contribute to a minimalist aesthetic, reducing clutter and enhancing functionality. Additionally, the use of light colors and reflective surfaces can amplify the sense of space, creating a bright and welcoming environment.
| Design Feature | Description |
|---|---|
| Sliding Doors | Save space by eliminating the need for door clearance, ideal for small layouts. |
| Built-in Niches | Provide storage for toiletries without taking up additional space. |
| Frameless Glass | Creates an unobstructed view, making the bathroom feel more open. |
| Compact Fixtures | Smaller showerheads and controls maximize usable space. |
| Light Colors | Reflect light and make the area appear larger. |
| Corner Installations | Use corners efficiently to free up central space. |
| Open Floor Plans | Minimize barriers to enhance the perception of roominess. |
| Mirrored Surfaces | Enhance brightness and depth within the shower area. |
The layout of a small bathroom shower must balance practicality with design. Incorporating a shower bench or seat can add comfort and convenience, especially in compact spaces. Choosing versatile fixtures that combine multiple functions, such as showerheads with adjustable settings, can save space while providing a range of options. Proper lighting, both natural and artificial, plays a crucial role in making the shower area inviting and functional.
Ultimately, small bathroom shower layouts should focus on maximizing functionality while maintaining a clean and cohesive aesthetic. Thoughtful design choices can transform even the tiniest spaces into practical and stylish shower retreats. Proper planning ensures that every inch is utilized effectively, providing an enjoyable shower experience without compromising on space.





